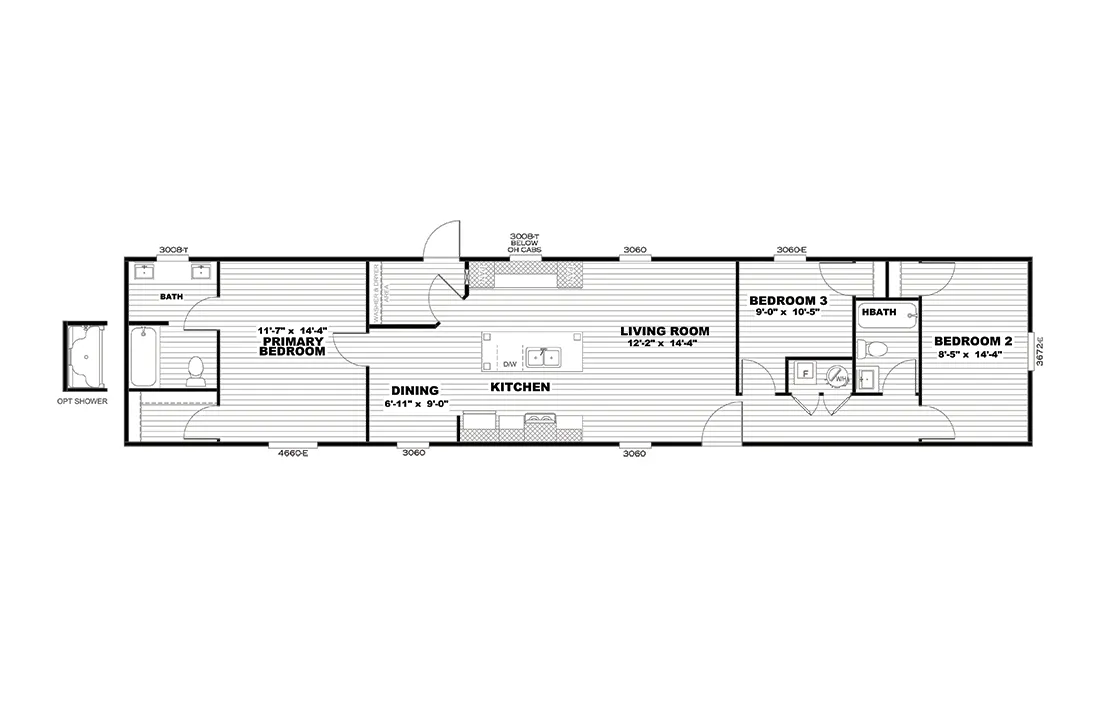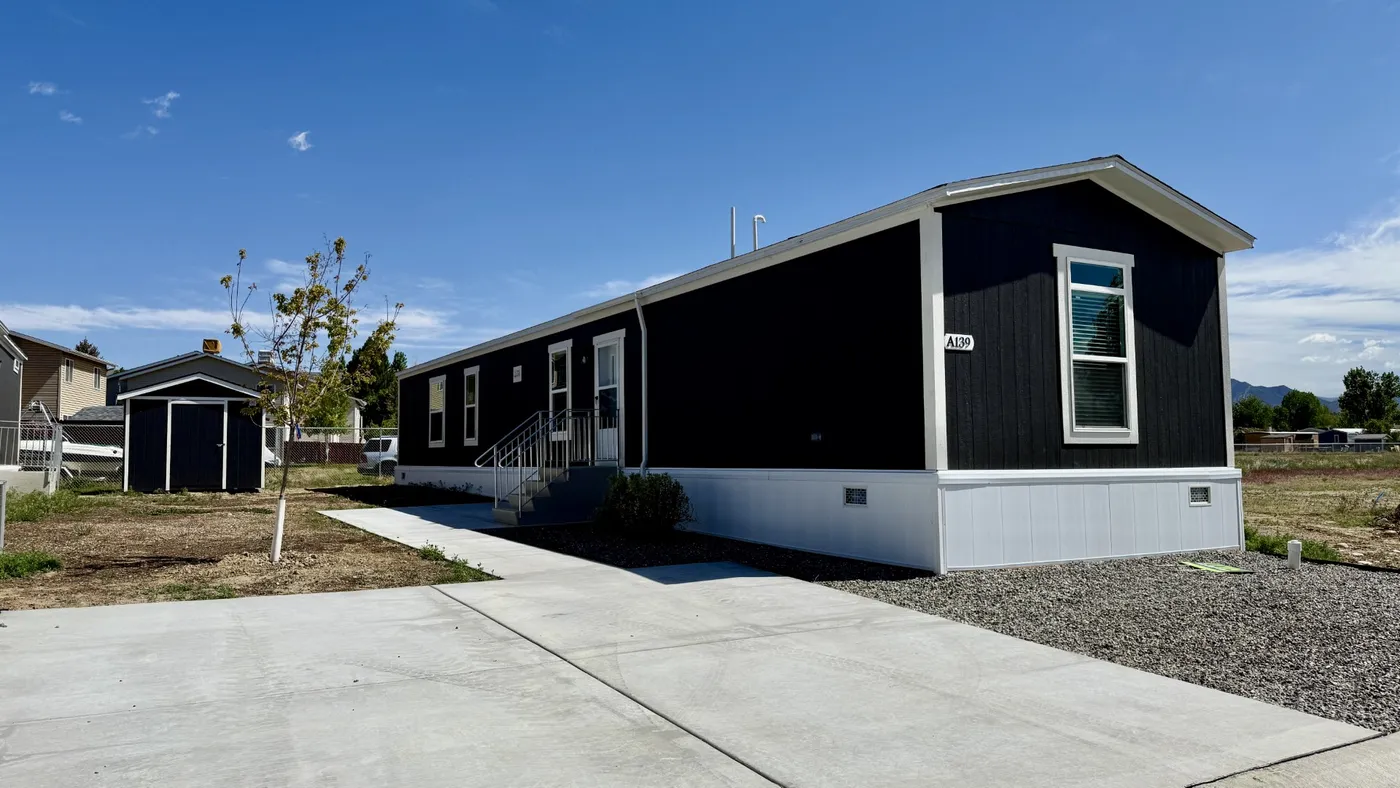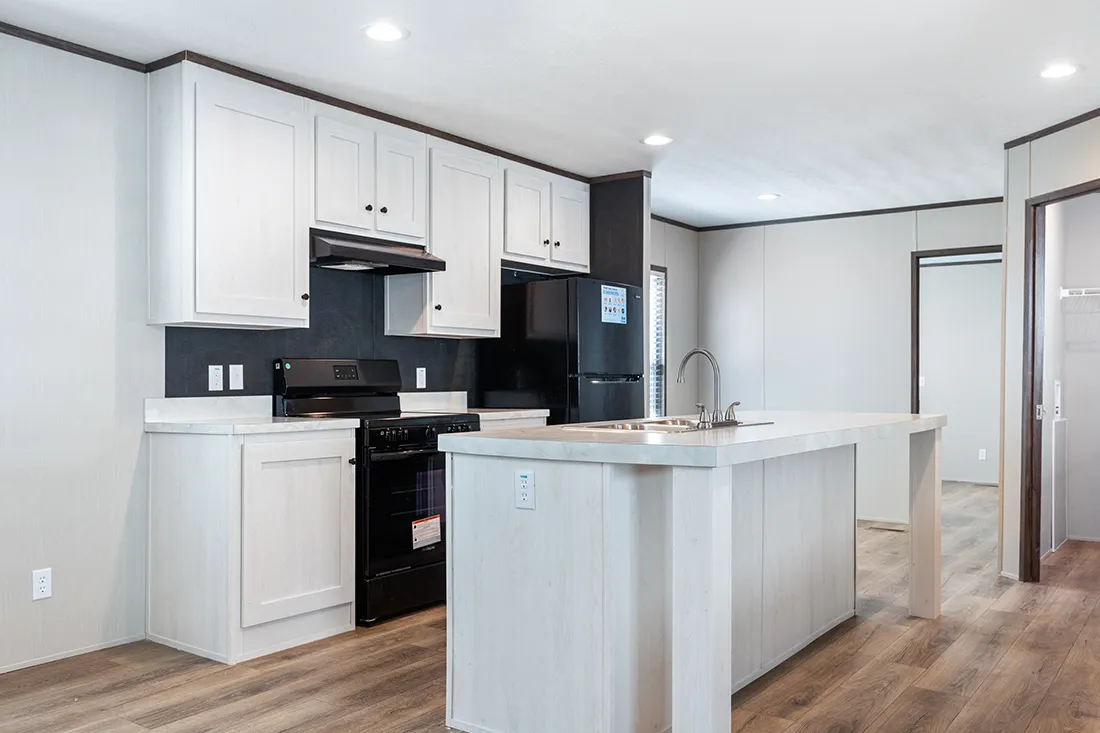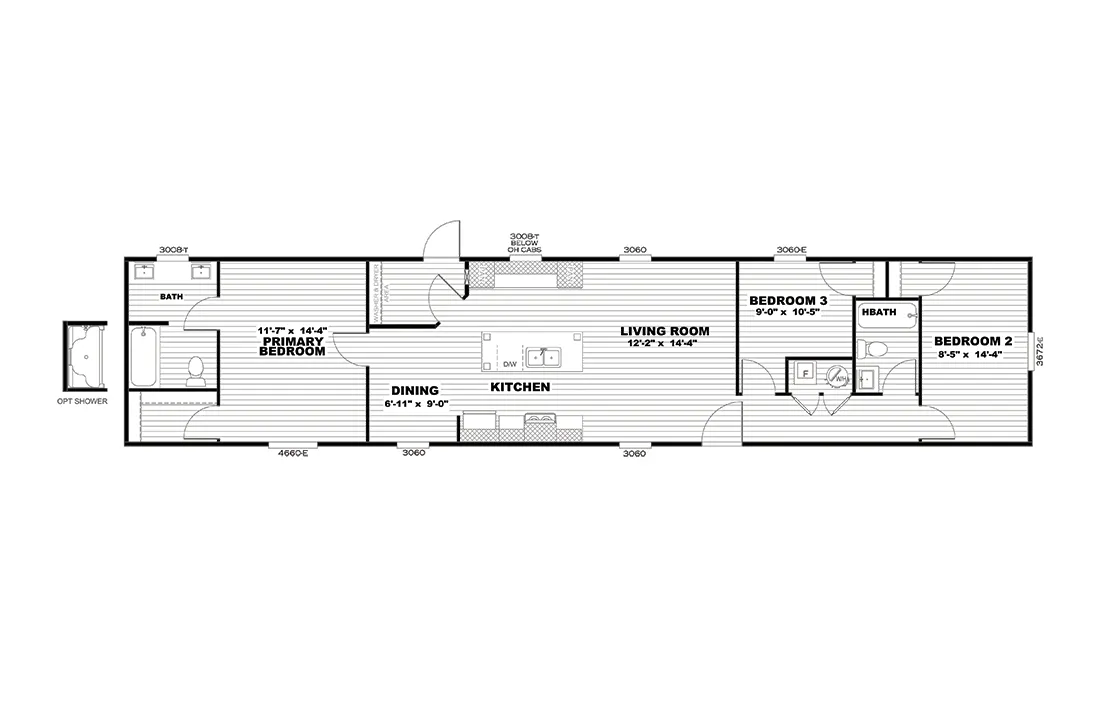King's Crown A139
Overview
Features
Floor Plan
- IN STOCK
- MOVE-IN READY
King's Crown A139
3 beds
2 baths
1,080 sq. ft.
0.1 acres
† Images may show options not included in base price
Overview
Don’t miss this great deal! A spacious 3 bedroom, 2 bath singlewide home is now available in the Kings Crown community in Rifle, CO. With an open layout, modern comfort, and unbeatable affordability, this home is perfect for starting fresh or downsizing without compromise. Financing options are available to make ownership simple and stress-free. Contact us today and take advantage of this opportunity! ¡No te pierdas esta gran oportunidad! Una casa de 3 dormitorios y 2 baños tipo singlewide está disponible ahora en la comunidad Kings Crown en Rifle, CO. Con un diseño abierto, comodidad moderna y un precio inigualable, este hogar es perfecto para comenzar de nuevo o reducir espacio sin sacrificar calidad. Hay opciones de financiamiento para que ser propietario sea fácil y sin estrés. ¡Contáctanos hoy y aprovecha esta oferta!
Location
Kings Crown A139, Rifle, CO 81650
Features
Move-In Ready
Floor Plan

Homes built with you in mind
We accept trades!
Find a new home you love? Contact us for more information about our trade-in requirements and to schedule your free trade evaluation.
Learn MoreLearn More About this Property
Clayton Homes
- Brokerage Phone: (970) 245-9039
- Listing Agent Email: hcmgr1037@claytonhomes.com
Copyright © 2025 Knoxville Area Association of Realtors ®. All rights reserved. All information provided by the listing agent/broker is deemed reliable but is not guaranteed and should be independently verified.
Take the next step
† Sales price does not include other costs such as taxes, title fees, insurance premiums, filing or recording fees, improvements to the land or home, community or homeowner association fees, or any other items not shown on your Sales Agreement, Retailer Closing Agreement and related documents (your SA/RCA). If you purchase a home, your SA/RCA will show the details of your purchase. Artists’ renderings of homes are only representations and actual home may vary. Floor plan dimensions are approximate and based on length and width measurements from exterior wall to exterior wall. We invest in continuous product and process improvement. All home series, floor plans, specifications, dimensions, features, materials, and availability shown on this website are subject to change.


